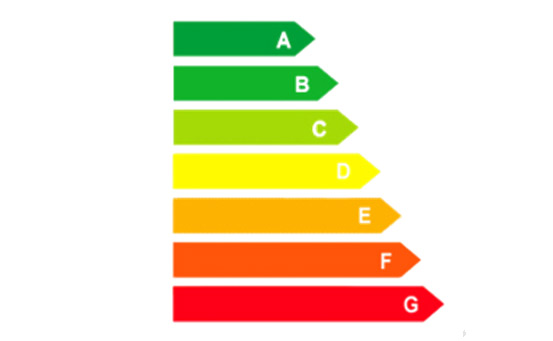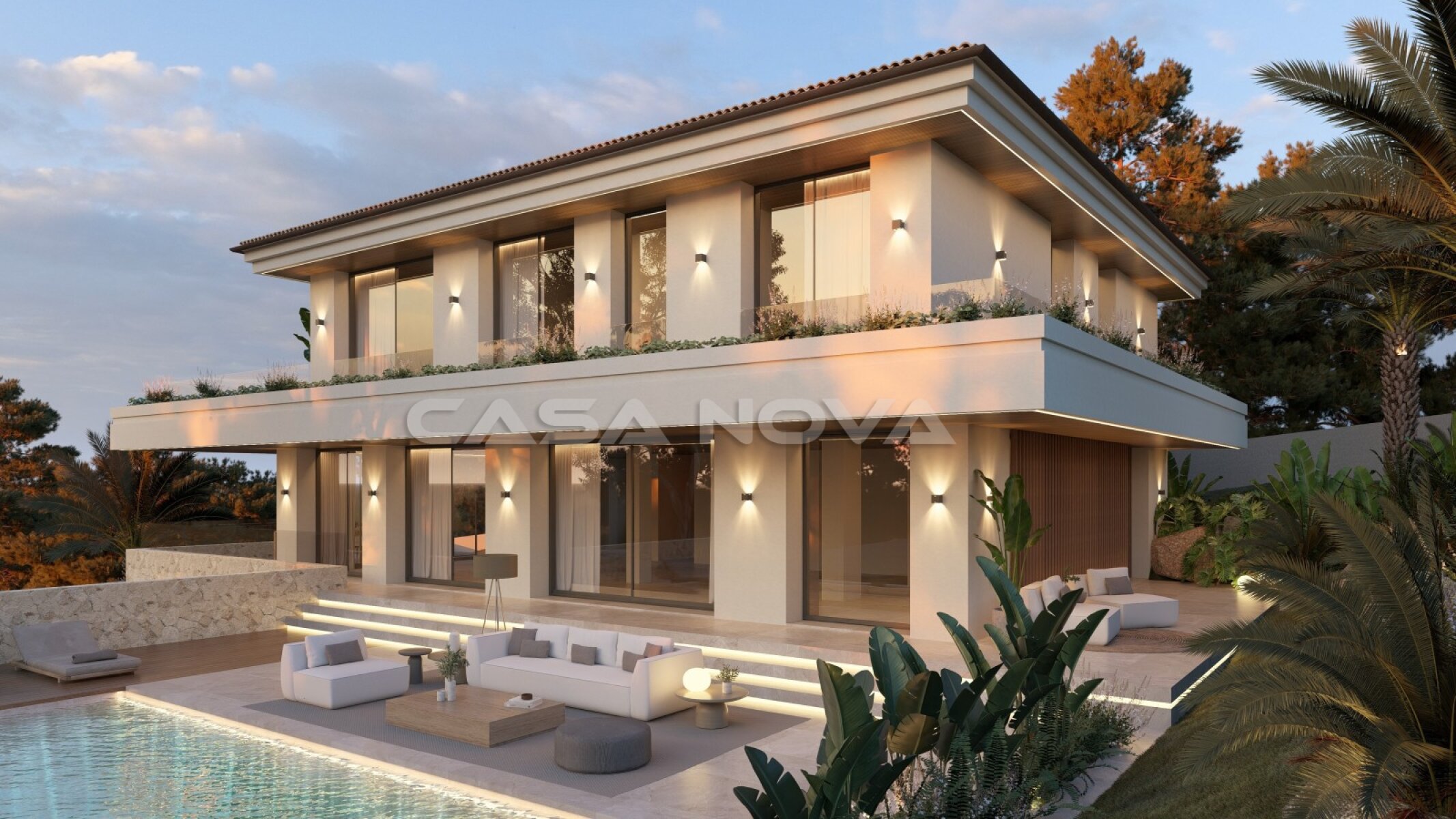Santa Ponsa

Welcome to your new home! We are pleased to present this villa , an excellent renovation project situated in an exclusive Neighbourhood of Nova Santa Ponsa. The property extends over a plot of approximately 990m2, of which the constructed area is 469 m2 and the living area approx. 272 m2.
Currently, the property remains in its original condition, but an approved renovation plan is available and depicted in the accompanying images. The purchase price encompasses both the villa in its current state and the plans for its transformation, allowing new owners to undertake the renovation. The villa offers considerable privacy, optimal sun exposure, and stunning panoramic views of the mountains, with views over Santa Ponsa Bay from the upper floor. The planned renovation envisions a three-level layout: the basement includes two garages, storage areas, and technical rooms; the ground floor features an open-concept kitchen integrated with a living-dining space, along with one bedroom with an en-suite bathroom; and the upper floor comprises three additional bedrooms, each with its own en-suite bathroom.The spacious, south-facing pool ensures ample sunlight throughout the day, while the covered terrace provides shaded, comfortable areas for relaxation.
Santa Ponsa boasts stunning landscapes and picturesque coastlines, complemented by modern infrastructure, top-tier sports facilities, and excellent road connectivity. Its convenient proximity to Palma and the International Airport positions it as one of the most desirable destinations in Mallorca?s southwestern region. Additionally, Santa Ponsa offers a serene and exclusive environment, providing residents and visitors with comprehensive services and amenities to enjoy the island year-round in comfort and style.
Arrange a viewing today and be inspired by this property! We look forward to your visit.
Please contact us for other similar properties, which we do not publish on our website due to the express wishes of the owners.
